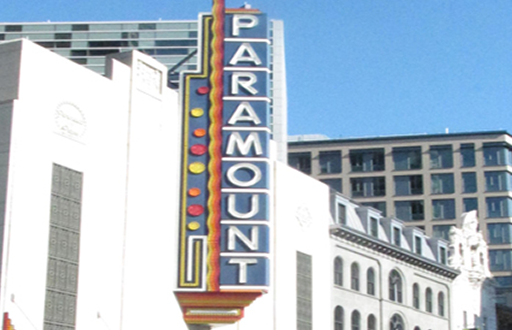Paramount Center at Emerson College in Boston includes a renovated art deco 590-seat main theater, a 150-seat black box theater, a sound stage, the 170-seat Bright Family Screening Room, a scene/prop production shop, rehearsal studies, four classrooms, six practice rooms, 20 faculty offices and a student gathering area.
The historic theatre, located in Boston’s downtown theater district, was once a 1,500-seat movie house. It was renovated by Elkus Manfredi Architects into an 800-seat proscenium theatre, complete with a full-scale fly loft. A host of historic finishes were restored and many architectural features from the original movie house were kept. The center mainly serves students and faculty at Emerson but may be used by other groups.
HTS New England supplied one 800 TON Epsilon factory-packaged chilled-water plant and two 75,000 CFM stacked Haakon custom air-handling units for Paramount Center. The general contractor on the renovation was Bond Brothers and the mechanical contractor was J.C. Cannistraro.

